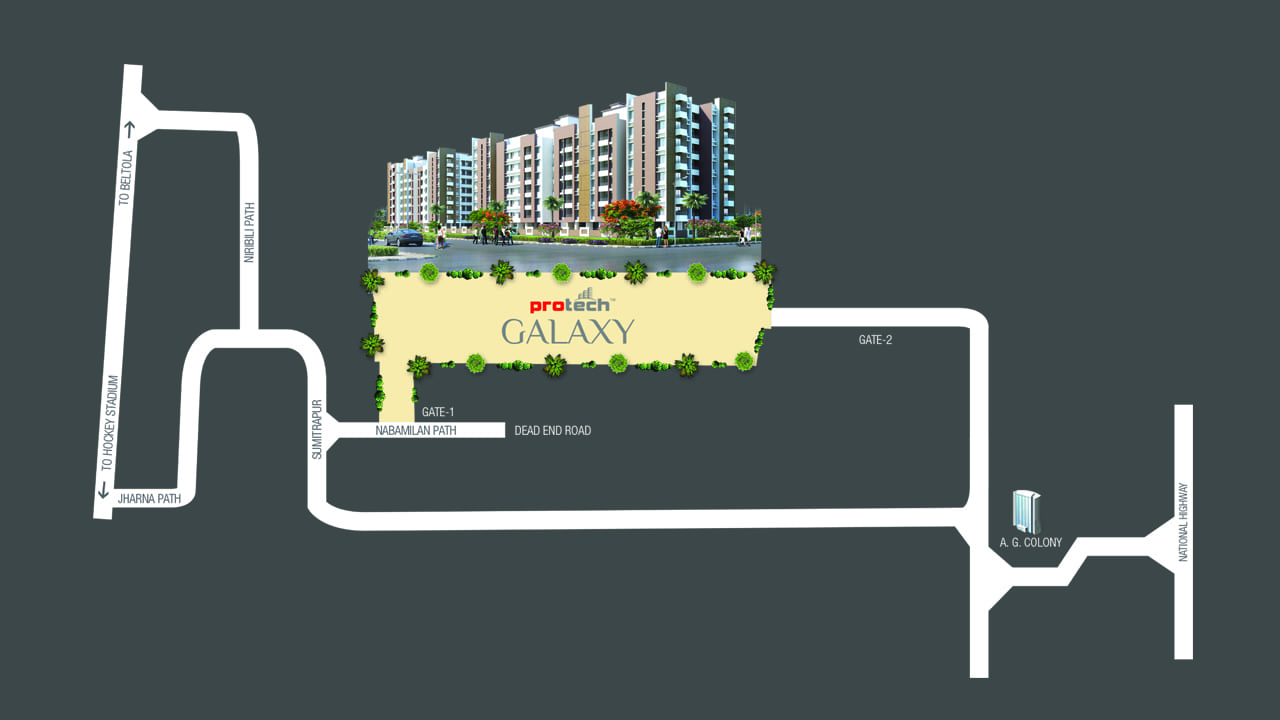

This calculator will help you arrive at the amount of your EMIs. *All figures are indicative in nature
A unique residential development in the south of the city. It is connected with the new upcoming facilities for the city including sports complexes, hospitals, schools and new business district and trade centre etc. It comprises of around 138 units spread over seven floors in two blocks. Care has been taken to provide good views and ventilation from all the rooms. Common areas are well lit and serviced with high speed lifts. The units are compact in size with optimum utilisation of space. The campus also has a large arrival area with landscape that greets all visitors into the complex. Between the two blocks, there is a children playground cum lawn and swimming pool. The community hall is attached with lawn for community gatherings.

Protech Galaxy is situated at the heart of the city of Guwahati. It is close to the national highway, making it easier to reach ISBT and the Airport. The famous Hockey stadium and the Maharishi Vidya Mandir school is close to the project.
Earthquake resistant RCC framed structure.
Two blocks (Aries & Nova) of G+7 floors of residential apartments.
Inside wall gets its quality finish with plaster of paris .
Cantilever balconies having the finesse of vitrified tiles of matching colour.
Granite slab with ceramic tiles up to 2 feet above the slab; stainless steel sink; exhaust fan point, chimney hole and provisions for all modern kitchen gadgets.
Underground and overhead reservoir along with water filtration unit, with provision for deep tube well for continuous water supply .
Exterior walls will have a putty layered finish painted with all-weather emulsion paint for long durability.
Sophisticated inter-com facilities at entry points with CCTV monitoring to provide continuous surveillance of the ground floor, entry / exit points, lift and staircase areas.
Provision for two lifts of internationally reputed brands Thyssen Krupp, Kone or Otis, at each block .
All rooms to be fitted with vitrified tiles. Staircases and lobby area to be fitted with Kota Stone / Marble / Tiles.
All the chowkhats of doors are made of wood polymer composite (WPC). All doors are flush doors.
Sliding Aluminium glass windows with grill for extra security.
Equipped with alarm, extinguishers, fire fighting devices and a fire fighting water reservoir as per fire safety norms.
1) Anti-skid floor tiles and standard wall tiles up to 6 feet. CP
Sanitary fittings will be of Jaguar Essco / Cera or equivalent
2) Geyser point in one bathroom
3) Exhaust fan points in all bathrooms
1) Provision for AC in the master bedroom with adequate plug points
with modular switches(Clipsal,MK,Crabtree or equivalent), of reputed national brand.
2) Electrical circuits with individual MCB distribution panel boxes connected to the
main panel boards, Geyser points in one bathroom, exhaust fan points in all bathrooms
and kitchen.
3) One chimney hole at kitchen.
4) Concealed copper wiring - Polycab/Finolex/Mescab or equivalent.
5) DG power back up for common area and inverter points in all flats.
6) Self operated individual prepaid electrical meter.
Please fill in the following form to download the brochure
Be the first to receive our exclusive newsletter, first of its kind in North East India.
The Protech Group is a pioneer real estate builder and developer in
Guwahati, Assam. Protech derives its name from two words – Progressive and
Technology. It has over 19 years of experience in residential flats, commercial
and warehouse spaces with over 1482 flats and constructed 3112211 sq.ft
of floor
space. It has residential flats and warehouse space for sale in Guwahati.
It currently has five projects under construction –
Protech Dharapur, Protech Prime, Protech Paradise, Changsari Warehouse, Protech Pride
Protech Galaxy · Bongara Warehouse · Protech Bimala · Protech Centre · Protech Dawn · Protech Harkanan · Protech Heritage · Protech Park · Protech Pelican · Protech Pritam · Protech Regency · Protech Tara Hira · Protech Tulip · Protech View · Protech Pearl · Protech Green · Protech Akansha